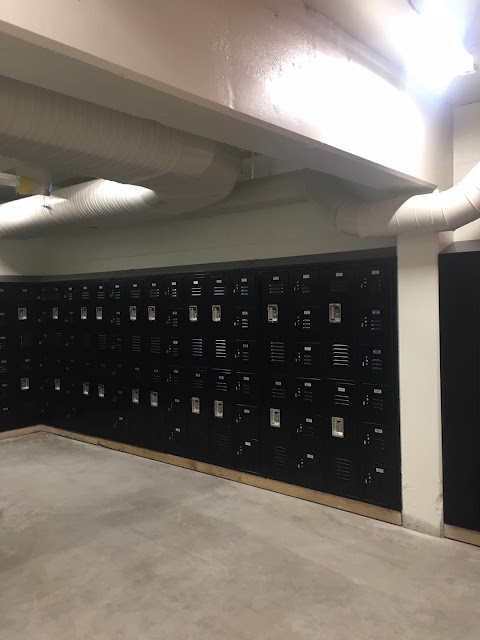Classroom Addition
The addition of classrooms is nearing completion. Currently, grid ceilings are being installed and connected to HVAC and electrical systems. Classrooms are painted and carpet is expected in two weeks. Corridors are ready for paint, HVAC and electrical. Lockers will be installed soon. Plumbing fixtures will come this month as well.
Locker Rooms and Gym
Tile in the locker rooms is the last of the major work that needs to be done in this area. After that, flooring and painting will finish off the area and make it ready for students in January. The gym is repainted, new lights, acoustic treatments and a variety of other improvements. New bleachers will be installed in the mezzanine and the weight room will be returned to it's place. A lift is being installed to assist wheelchairs and others to avoid the stairs to the mezzanine.
Administration and Commons
This area is still in the framing and insulation stage. We expect sheetrock and paint soon. The kitchen is being framed and sheeted in. These areas are expected to come on line in February. The vaulted ceiling has beautiful wooden beams that will have a natural finish. The entry canopy and the decorative lodge truss will be installed in a few weeks- footings are poured and ready.
Science, Art and Shops
These areas will be ready for students in January. The remodeled Ag classroom space and the refurbishment of the shops is nearly complete. The expanded Art room will be ready for students and will later include a new kiln as well as expanded storage and classroom space. The first of two new Science labs will be ready in January and will have fully functioning sinks, demonstration table, fume hood and clear access to the new outdoor classroom (to be constructed in Summer, 2021).
Most portions of the project remain on schedule and we are currently on budget for the project. If you are interested in a tour, please contact my office and I'll include you in the next available group.


















